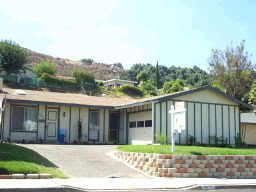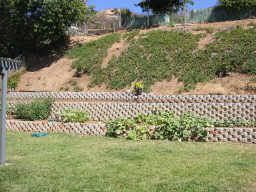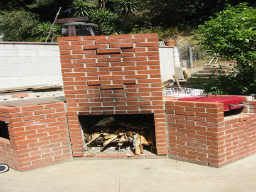
We officially have a new home at last! I have the keys in hand and the movers have come and gone. Now begins the long task of unpacking boxes, repairing move damage, and making the house our home. Here are some pictures of the new place with a little narration. You can see the front of the house in this picture. The double window is the living room and the next two windows moving toward the garage are two of the four bedrooms. You can just make out a bubble style skylight over the living room. There is a similar one over the kitchen in the back...
 This fireplace is the centerpiece of the livingroom. If you look closely, you can see what the people who sold it to us looked like when they got married. They were nice enough to leave that floral cushion behind. It made for a semi-comfy place to sit while I was waiting for the movers to arrive.
This fireplace is the centerpiece of the livingroom. If you look closely, you can see what the people who sold it to us looked like when they got married. They were nice enough to leave that floral cushion behind. It made for a semi-comfy place to sit while I was waiting for the movers to arrive.

Here's the dining room. It's one open room connected to the kitchen. And here's part of said kitchen. They left the fridge for us. Bonus! What you can't see is that the counter top is ceramic tile and that the lone counter is along the far wall in this picture. I think we'll need to add an island or get one of those rolling carts with a butcher block top as a mobile work space.
 One bizarre attribute that I missed before is that the drawer adjacent to the stove won't open while the oven is closed. The handles bump into each other. I have no pictures of the bedrooms and am not sure I'd be able to get a very representative view anyway. The bedrooms are on the smallish side, so anywhere you stand, due to optical focus ranges, you are likely to cout out at leasy half of the room. Once we have done some decorating and there is something worth seeing in the bedrooms, I'll see what I can do.
One bizarre attribute that I missed before is that the drawer adjacent to the stove won't open while the oven is closed. The handles bump into each other. I have no pictures of the bedrooms and am not sure I'd be able to get a very representative view anyway. The bedrooms are on the smallish side, so anywhere you stand, due to optical focus ranges, you are likely to cout out at leasy half of the room. Once we have done some decorating and there is something worth seeing in the bedrooms, I'll see what I can do.
 Here are a couple shots of the back yard. These were taken from under the covered patio. The first faces the back of our property. The yard is a fair sized space for the kids and Nala to run around in. At the back, you can see a partially terraced hill. The terraced area has a garden and it looks as though they were planning to plant more. We intend to continue that. Currently we have tomatoes, squash, pumpkins, and, allegedly, onions.
Here are a couple shots of the back yard. These were taken from under the covered patio. The first faces the back of our property. The yard is a fair sized space for the kids and Nala to run around in. At the back, you can see a partially terraced hill. The terraced area has a garden and it looks as though they were planning to plant more. We intend to continue that. Currently we have tomatoes, squash, pumpkins, and, allegedly, onions.
 Last but not least is the backyard fireplace and BBQ. This is at the far end of the patio. The bright red cover off to the right is the charcoal grill. The central fireplace ought to be good for those chilly 55 degree winter days. Not sure what the bit on the left is. It has a ceramic tile top and a pretty big, open chamber underneath. However, it does not appear to be connected to the chimney.
Last but not least is the backyard fireplace and BBQ. This is at the far end of the patio. The bright red cover off to the right is the charcoal grill. The central fireplace ought to be good for those chilly 55 degree winter days. Not sure what the bit on the left is. It has a ceramic tile top and a pretty big, open chamber underneath. However, it does not appear to be connected to the chimney.
So, there's m'house. Stop by for a visit!
Sunday, August 29, 2004
Casa de Weissman - San Diego Style!
Posted by
briwei
at
11:29 AM
![]()
Subscribe to:
Comment Feed (RSS)


|